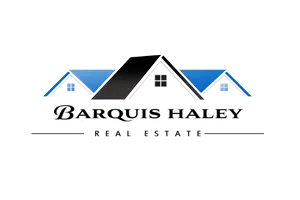$679,000
$679,000
For more information regarding the value of a property, please contact us for a free consultation.
110 South Road Winchester, CT 06098
4 Beds
3 Baths
3,870 SqFt
Key Details
Sold Price $679,000
Property Type Single Family Home
Listing Status Sold
Purchase Type For Sale
Square Footage 3,870 sqft
Price per Sqft $175
MLS Listing ID 24076783
Sold Date 04/30/25
Style Cape Cod
Bedrooms 4
Full Baths 3
Year Built 1984
Annual Tax Amount $9,831
Lot Size 2.750 Acres
Property Description
Discover your private sanctuary in the heart of historic Winchester Center, where tranquility meets nature! This contemporary Cape-style home boasts spacious, light-filled rooms that have been thoughtfully updated throughout. Elegant details such as crown molding, beams, skylights & oversized windows invite the beauty of the outdoors in-all showcasing your private pond! The main floor is designed for comfort & functionality, featuring a chef's kitchen with walk-in pantry, dining room, formal living room, library, den, office & generous great room currently used as a primary bedroom. A sunroom finishes off the main level & as you step outside to the terrace, you'll find a Gunite pool surrounded by seating areas with sweeping views-the perfect setting for entertaining or relaxing. Upstairs, the primary suite offers a spa-like retreat with a soaking tub. Two additional bedrooms w/ bath provide privacy & comfort. A central loft overlooks the living room, while a dedicated laundry room adds convenience. For car enthusiasts or those in need of extra space, the 4 heated garage bays provide ample room for vehicles and a large workshop. This exceptional home is ideally located near Winchester & Highland Lakes, four state parks (including Burr Pond), the private Park Pond Club, ski resorts, cultural attractions & is in walking distance of Winchester Land Trust trails. Just 2.5 hours from NYC and Boston, this property truly offers the best of seclusion & accessibility. A must-see!
Location
State CT
County Litchfield
Zoning RR
Rooms
Basement Partial, Storage, Garage Access, Walk-out
Interior
Interior Features Auto Garage Door Opener, Cable - Available
Heating Hot Water
Cooling Ceiling Fans
Fireplaces Number 1
Exterior
Exterior Feature Fruit Trees, Garden Area, Patio
Parking Features Under House Garage, Paved, Driveway
Garage Spaces 4.0
Pool Gunite, In Ground Pool
Waterfront Description Pond,Walk to Water,View
Roof Type Asphalt Shingle
Building
Lot Description Lightly Wooded, Treed
Foundation Concrete
Sewer Septic
Water Private Well
Schools
Elementary Schools Per Board Of Ed
High Schools Per Board Of Ed
Read Less
Want to know what your home might be worth? Contact us for a FREE valuation!

Our team is ready to help you sell your home for the highest possible price ASAP
Bought with Donna Bannon • BHGRE Bannon & Hebert

