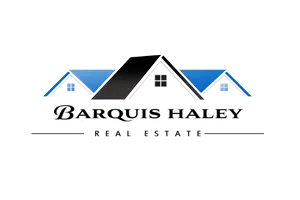$398,522
$375,000
6.3%For more information regarding the value of a property, please contact us for a free consultation.
10 Hilltop Road Hamden, CT 06514
2 Beds
1 Bath
1,192 SqFt
Key Details
Sold Price $398,522
Property Type Single Family Home
Listing Status Sold
Purchase Type For Sale
Square Footage 1,192 sqft
Price per Sqft $334
MLS Listing ID 24078506
Sold Date 04/30/25
Style Ranch
Bedrooms 2
Full Baths 1
Year Built 1956
Annual Tax Amount $7,988
Lot Size 0.540 Acres
Property Description
Discover the ease of single-level living in this beautifully maintained Ranch-style home, nestled in the desirable Mt. Carmel area of Hamden. This residence features an open-concept main area with a spacious living room that has 18 feet of windows allowing a flood of natural light and a raised hearth fireplace that is equally enjoyed from the adjoining dining room. The eat-in kitchen is both stylish and functional with pocket door between living & dining room, stainless steel appliances, Corian countertops, and direct access to a spacious three-season sunroom. Cooled by central air conditioning, the sunroom is ideal for relaxing or entertaining, leading seamlessly to the 43' x 13' patio. Off the living area, you'll find 2 bedrooms and a full bathroom. The primary bedroom includes a double-wide closet and a separate cedar closet. The full bath features a custom tiled walk-in shower, a separate jetted tub with a shower, and vanity with granite counter and custom cabinetry for linens. Outdoors, the professionally designed gardens are filled with a variety of flowering shrubs providing vibrant colors from early spring through fall. This home offers peaceful living while remaining just minutes from shopping, dining, and major routes, including I-91, Route 15, and downtown New Haven. A perfect blend of comfort, style, and convenience!
Location
State CT
County New Haven
Zoning R3
Rooms
Basement Full, Full With Walk-Out
Interior
Interior Features Open Floor Plan
Heating Hot Air, Radiant
Cooling Central Air
Fireplaces Number 1
Exterior
Exterior Feature Patio
Parking Features Attached Garage, Driveway
Garage Spaces 1.0
Waterfront Description Not Applicable
Roof Type Asphalt Shingle
Building
Lot Description Level Lot, On Cul-De-Sac
Foundation Block
Sewer Public Sewer Connected
Water Public Water In Street, Private Well
Schools
Elementary Schools Per Board Of Ed
High Schools Hamden
Read Less
Want to know what your home might be worth? Contact us for a FREE valuation!

Our team is ready to help you sell your home for the highest possible price ASAP
Bought with Michael Manzino • Brown Harris Stevens

