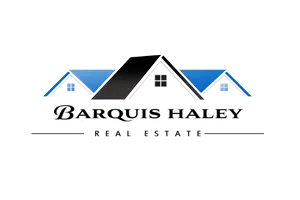$1,730,000
$1,549,000
11.7%For more information regarding the value of a property, please contact us for a free consultation.
59 Farrell Road Weston, CT 06883
5 Beds
5 Baths
4,117 SqFt
Key Details
Sold Price $1,730,000
Property Type Single Family Home
Listing Status Sold
Purchase Type For Sale
Square Footage 4,117 sqft
Price per Sqft $420
MLS Listing ID 24068559
Sold Date 04/11/25
Style Colonial
Bedrooms 5
Full Baths 4
Half Baths 1
Year Built 1967
Annual Tax Amount $18,128
Lot Size 2.000 Acres
Property Description
Lower Weston gem: 5 bedrooms, 4.5 baths, 4,100 sq ft, natural-gas heated. Set on a quiet, walkable road, on 2 acres, this home has been beautifully updated and expanded. A spacious main floor ensuite can be used as a second primary bedroom or in-law suite. The main floor home office, with built-in desks, creates the perfect work space. This well-designed floor plan offers tremendous flexibility for dining options. A modernized gourmet kitchen, with high-end appliances and custom cabinetry, flows into an over-sized family room with a gorgeous exposed wood & beam cathedral ceiling. Natural light pours in from the oversized windows and sky-lights. And the wall-to-wall French doors open onto a large screened-in porch, perfect for entertaining and dining al fresco. The second floor has four bedrooms, a generously sized primary en-suite, and three additional family bedrooms with ensuite/Jack & Jill. Attention to detail is seen in the extensive millwork throughout the main floor, and custom built-ins in multiple rooms. This lovely home is just minutes away from Weston's award-winning schools, and is conveniently located to Westport's shopping and dining district, beach, and train to NYC. This is a must-see! All best and final offers are requested by Monday Feb 3 at noon
Location
State CT
County Fairfield
Zoning R
Rooms
Basement Full, Unfinished
Interior
Interior Features Open Floor Plan, Security System
Heating Hydro Air
Cooling Central Air
Fireplaces Number 2
Exterior
Exterior Feature Porch-Screened, Porch, Deck, Gutters, Garden Area, Lighting, Patio
Parking Features Attached Garage, Under House Garage, Paved, Driveway
Garage Spaces 2.0
Waterfront Description Beach Rights
Roof Type Shingle
Building
Lot Description Some Wetlands, Lightly Wooded, Borders Open Space, Sloping Lot, Cleared, Professionally Landscaped
Foundation Concrete
Sewer Septic
Water Private Well
Schools
Elementary Schools Hurlbutt
High Schools Weston
Read Less
Want to know what your home might be worth? Contact us for a FREE valuation!

Our team is ready to help you sell your home for the highest possible price ASAP
Bought with Polly Sykes • Compass Connecticut, LLC

