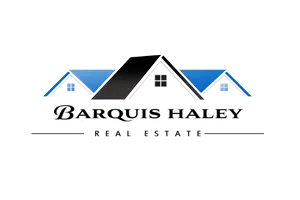$485,000
$500,000
3.0%For more information regarding the value of a property, please contact us for a free consultation.
4 Rosemarie Lane Clinton, CT 06413
3 Beds
4 Baths
2,968 SqFt
Key Details
Sold Price $485,000
Property Type Single Family Home
Listing Status Sold
Purchase Type For Sale
Square Footage 2,968 sqft
Price per Sqft $163
Subdivision Birchwood Estates
MLS Listing ID 170511977
Sold Date 09/16/22
Style Colonial
Bedrooms 3
Full Baths 2
Half Baths 2
Year Built 1998
Annual Tax Amount $7,660
Lot Size 4.500 Acres
Property Description
Spacious Colonial tucked in on a private road and set on 4.5 private acres backing up to conservation land. Looking for that home that offers space to live and play, this is it. The basement is fully finished with a half bath, second laundry hookup, media room and even a space for working out. If yoga or Barre is your thing it comes equipped with one. Built into the corner of the finished lower level there is even space for a great home office. On the main level you will find gleaming hardwood floors throughout. The formal dining room has beautiful French doors connecting it to the living room, where you will find a wood burning fireplace. The kitchen opens to the family room and there is plenty of space for a cute bistro table or eat at the breakfast bar if you prefer. The powder room was also recently renovated with a cute granite vanity, tile flooring and a convenient pocket door. Upstairs, you will find the master suite with a huge walk-in closet and another recently renovated bathroom with jacuzzi tub, tile and granite vanity. Adjacent and connecting to the master is a smaller room which is perfect for a nursery or that home office as well. There are two other ample bedrooms and an unfinished bonus room above the garage. Just bring your vision and finish it the way you desire.
Location
State CT
County Middlesex
Zoning R80
Rooms
Basement Full With Walk-Out, Partially Finished, Heated, Cooled, Liveable Space
Interior
Interior Features Auto Garage Door Opener, Cable - Available, Security System
Heating Hot Air
Cooling Central Air
Fireplaces Number 1
Exterior
Exterior Feature Deck
Parking Features Attached Garage
Garage Spaces 2.0
Waterfront Description Not Applicable
Roof Type Asphalt Shingle
Building
Lot Description Some Wetlands, Secluded, Borders Open Space, Lightly Wooded
Foundation Concrete
Sewer Septic
Water Private Well
Schools
Elementary Schools Lewin G. Joel
Middle Schools Jared Eliot
High Schools Morgan
Read Less
Want to know what your home might be worth? Contact us for a FREE valuation!

Our team is ready to help you sell your home for the highest possible price ASAP
Bought with Dana M. Gibson • Coldwell Banker Realty

