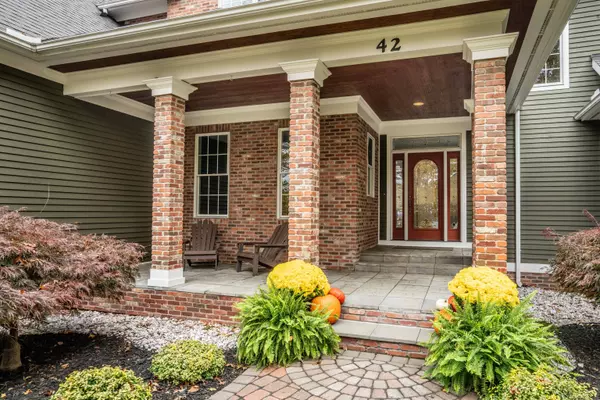
42 Garrett Road Canton, CT 06019
4 Beds
6 Baths
5,019 SqFt
Open House
Sat Nov 22, 11:00am - 1:00pm
Sun Nov 23, 12:00pm - 2:00pm
UPDATED:
Key Details
Property Type Single Family Home
Listing Status Active
Purchase Type For Sale
Square Footage 5,019 sqft
Price per Sqft $179
Subdivision Hoffman
MLS Listing ID 24140700
Style Colonial
Bedrooms 4
Full Baths 5
Half Baths 1
Year Built 2004
Annual Tax Amount $16,512
Lot Size 2.000 Acres
Property Description
Location
State CT
County Hartford
Zoning R-3
Rooms
Basement Full, Partially Finished, Full With Walk-Out
Interior
Interior Features Auto Garage Door Opener, Cable - Available, Open Floor Plan
Heating Hot Air
Cooling Central Air
Fireplaces Number 3
Exterior
Exterior Feature Underground Utilities, Shed, Porch, Deck, Gutters, Garden Area, Lighting, Patio
Parking Features Attached Garage
Garage Spaces 3.0
Waterfront Description Not Applicable
Roof Type Asphalt Shingle
Building
Lot Description In Subdivision, Lightly Wooded, Level Lot, Open Lot
Foundation Concrete
Sewer Septic
Water Private Well
Schools
Elementary Schools Cherry Brook Primary
High Schools Canton






