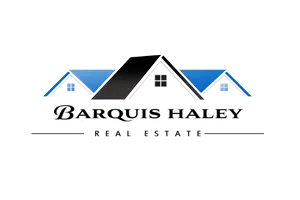
188 Godfrey Road East Weston, CT 06883
4 Beds
3 Baths
2,791 SqFt
UPDATED:
Key Details
Property Type Single Family Home
Sub Type Single Family Rental
Listing Status Active
Purchase Type For Rent
Square Footage 2,791 sqft
MLS Listing ID 24136300
Style Split Level
Bedrooms 4
Full Baths 3
Year Built 1958
Lot Size 1.000 Acres
Property Sub-Type Single Family Rental
Property Description
Location
State CT
County Fairfield
Zoning R
Rooms
Basement Full
Interior
Interior Features Cable - Pre-wired
Heating Hot Air
Cooling Central Air
Fireplaces Number 1
Exterior
Exterior Feature Balcony, Deck, Gutters, Lighting, French Doors, Patio
Parking Features Under House Garage
Garage Spaces 2.0
Pool Gunite, Heated, In Ground Pool
Waterfront Description Not Applicable
Building
Lot Description Corner Lot, Sloping Lot
Sewer Septic
Water Private Well
Schools
Elementary Schools Hurlbutt
Middle Schools Weston
High Schools Weston
Others
Pets Allowed Restrictions






