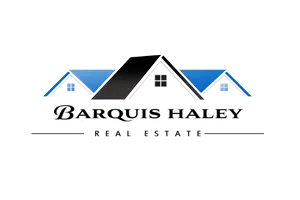
526 Wilson Street Fairfield, CT 06825
3 Beds
2 Baths
1,604 SqFt
Open House
Sat Nov 08, 12:00pm - 2:00pm
Sun Nov 09, 12:00pm - 2:00pm
UPDATED:
Key Details
Property Type Single Family Home
Listing Status Active
Purchase Type For Sale
Square Footage 1,604 sqft
Price per Sqft $404
MLS Listing ID 24137739
Style Split Level
Bedrooms 3
Full Baths 1
Half Baths 1
Year Built 1958
Annual Tax Amount $7,868
Lot Size 9,583 Sqft
Property Description
Location
State CT
County Fairfield
Zoning A
Rooms
Basement Full, Heated, Sump Pump, Storage, Fully Finished
Interior
Interior Features Cable - Pre-wired, Open Floor Plan
Heating Hot Water
Cooling Ceiling Fans
Fireplaces Number 1
Exterior
Exterior Feature Deck, Garden Area, Underground Sprinkler, Patio
Parking Features Attached Garage
Garage Spaces 1.0
Waterfront Description Beach Rights,Water Community
Roof Type Asphalt Shingle
Building
Lot Description Corner Lot, Level Lot
Foundation Concrete
Sewer Public Sewer Connected
Water Public Water Connected
Schools
Elementary Schools Stratfield
Middle Schools Tomlinson
High Schools Fairfield Warde






