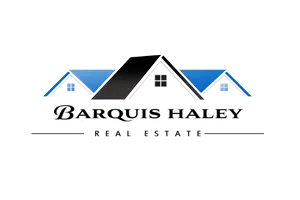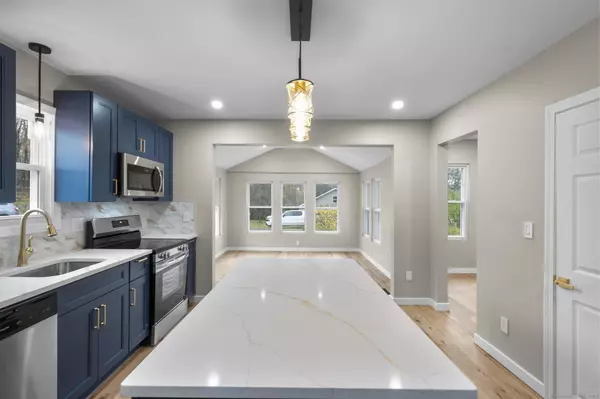REQUEST A TOUR If you would like to see this home without being there in person, select the "Virtual Tour" option and your agent will contact you to discuss available opportunities.
In-PersonVirtual Tour

$ 489,900
Est. payment /mo
New
49 Ledge Road Southington, CT 06489
4 Beds
1 Bath
1,495 SqFt
UPDATED:
Key Details
Property Type Single Family Home
Listing Status Active
Purchase Type For Sale
Square Footage 1,495 sqft
Price per Sqft $327
MLS Listing ID 24137952
Style Colonial
Bedrooms 4
Full Baths 1
Year Built 1903
Annual Tax Amount $4,749
Lot Size 0.630 Acres
Property Description
Tucked away in one of Southington's most desirable neighborhoods, this stunning 3-bedroom, 2.5-bath home offers over 2,000 square feet of beautifully remodeled living space where no detail has been overlooked. From the moment you step inside, you'll appreciate the open-concept layout filled with natural light, creating a warm and inviting atmosphere perfect for both everyday living and entertaining. The brand-new kitchen features modern cabinetry, sleek countertops, and high-end finishes that flow seamlessly into the spacious living and dining areas. The master suite provides a true retreat with a luxurious private bath and ample closet space. Upstairs, a walk-up loft in the attic offers incredible flexibility-ideal for a home office, custom closet, or cozy hangout area. Every inch of this home has been thoughtfully designed with new flooring, updated systems, and contemporary touches throughout. Outside, enjoy the expansive front and back yards, perfect for gatherings, gardening, or simply relaxing in your own private oasis. Completing this picture-perfect property is a detached two-car garage with full electrical service-ideal for parking, storage, or a workshop setup. Combining privacy, style, and convenience, this move-in-ready home truly has it all in an unbeatable Southington location. **Town records do not reflect the accurate sq ft and beds/baths , home is 2142 sq ft total and 2 full baths/ 1 Half bath
Location
State CT
County Hartford
Zoning R-80
Rooms
Basement Full, Unfinished
Interior
Heating Hot Air
Cooling Central Air
Exterior
Parking Features Detached Garage
Garage Spaces 2.0
Waterfront Description Not Applicable
Roof Type Asphalt Shingle
Building
Lot Description Treed, Level Lot
Foundation Concrete, Stone
Sewer Septic
Water Private Well
Schools
Elementary Schools Per Board Of Ed
High Schools Southington
Listed by Victor Santana • Santana Realty Group LLC






