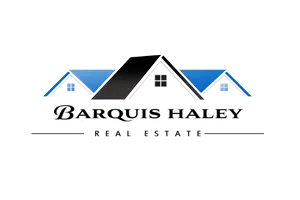
28 Hollister Street #2 Manchester, CT 06042
4 Beds
1 Bath
3,130 SqFt
UPDATED:
Key Details
Property Type Multi-Family
Sub Type Multi-Family Rental
Listing Status Active
Purchase Type For Rent
Square Footage 3,130 sqft
MLS Listing ID 24126108
Style Colonial
Bedrooms 4
Full Baths 1
Year Built 1926
Lot Size 10,890 Sqft
Property Sub-Type Multi-Family Rental
Property Description
Location
State CT
County Hartford
Zoning RA
Rooms
Basement Full, Unfinished, Shared Basement, Interior Access, Concrete Floor
Interior
Interior Features Open Floor Plan
Heating Hot Water
Cooling Window Unit
Exterior
Parking Features Unit Garage, Detached Garage, Off Street Parking, Assigned Parking, Driveway
Garage Spaces 1.0
Waterfront Description Not Applicable
Building
Lot Description Corner Lot, Level Lot
Sewer Public Sewer Connected
Water Public Water Connected
Level or Stories 2
Schools
Elementary Schools Per Board Of Ed
High Schools Per Board Of Ed
Others
Pets Allowed No






