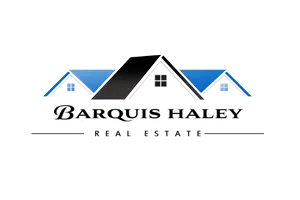211 Prospect Street Wethersfield, CT 06109
2 Beds
3 Baths
1,698 SqFt
UPDATED:
Key Details
Property Type Single Family Home
Listing Status Active
Purchase Type For Sale
Square Footage 1,698 sqft
Price per Sqft $235
MLS Listing ID 24096769
Style Cape Cod
Bedrooms 2
Full Baths 2
Half Baths 1
Year Built 1937
Annual Tax Amount $6,967
Lot Size 7,840 Sqft
Property Description
Location
State CT
County Hartford
Zoning B
Rooms
Basement Full, Unfinished, Sump Pump, Storage, Interior Access, Concrete Floor
Interior
Interior Features Auto Garage Door Opener, Cable - Available
Heating Hot Air
Cooling Central Air
Fireplaces Number 2
Exterior
Exterior Feature Sidewalk, Shed, Gutters, Garden Area, Underground Sprinkler, Patio
Parking Features Detached Garage
Garage Spaces 1.0
Waterfront Description Not Applicable
Roof Type Asphalt Shingle
Building
Lot Description Fence - Full, Level Lot
Foundation Concrete
Sewer Public Sewer Connected
Water Public Water Connected
Schools
Elementary Schools Emerson-Williams
Middle Schools Silas Deane
High Schools Wethersfield





