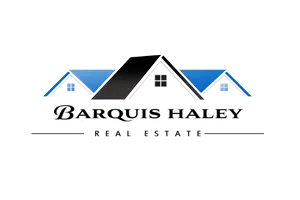25 Ellery Lane Westport, CT 06880
7 Beds
9 Baths
7,243 SqFt
UPDATED:
Key Details
Property Type Single Family Home
Listing Status Active
Purchase Type For Sale
Square Footage 7,243 sqft
Price per Sqft $757
MLS Listing ID 24100505
Style Georgian Colonial,Modern
Bedrooms 7
Full Baths 6
Half Baths 3
Year Built 2025
Lot Size 1.000 Acres
Property Description
Location
State CT
County Fairfield
Zoning AA
Rooms
Basement Full, Heated, Cooled, Interior Access, Walk-out, Liveable Space, Full With Walk-Out
Interior
Interior Features Audio System, Security System
Heating Hydro Air, Zoned
Cooling Central Air
Fireplaces Number 2
Exterior
Exterior Feature Terrace, Wrap Around Deck, Gutters, Lighting, French Doors, Balcony, Underground Utilities, Deck, Underground Sprinkler
Parking Features Attached Garage
Garage Spaces 3.0
Waterfront Description Beach Rights,Water Community
Roof Type Shingle,Other
Building
Lot Description Some Wetlands, On Cul-De-Sac, Cleared, Professionally Landscaped
Foundation Concrete
Sewer Public Sewer Connected
Water Public Water Connected
Schools
Elementary Schools Greens Farms
Middle Schools Bedford
High Schools Staples


