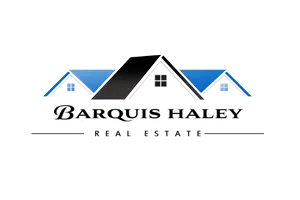36 Barbers Way #36 Hebron, CT 06248
3 Beds
3 Baths
3,024 SqFt
UPDATED:
Key Details
Property Type Condo
Sub Type Co-Op
Listing Status Active
Purchase Type For Sale
Square Footage 3,024 sqft
Price per Sqft $174
MLS Listing ID 24082692
Style Single Family Detached
Bedrooms 3
Full Baths 2
Half Baths 1
HOA Fees $416/mo
Year Built 2013
Property Sub-Type Co-Op
Property Description
Location
State CT
County Tolland
Zoning Per Town
Rooms
Basement Full, Partially Finished
Interior
Interior Features Auto Garage Door Opener, Cable - Available, Security System
Heating Hot Air
Cooling Central Air
Fireplaces Number 2
Exterior
Exterior Feature Deck
Parking Features Attached Garage, Paved, Driveway
Garage Spaces 2.0
Waterfront Description Not Applicable
Building
Lot Description Lightly Wooded, Level Lot
Sewer Public Sewer Connected
Water Public Water Connected
Level or Stories 3
Schools
Elementary Schools Gilead Hill
Middle Schools Rham
High Schools Rham
Others
Pets Allowed Yes





